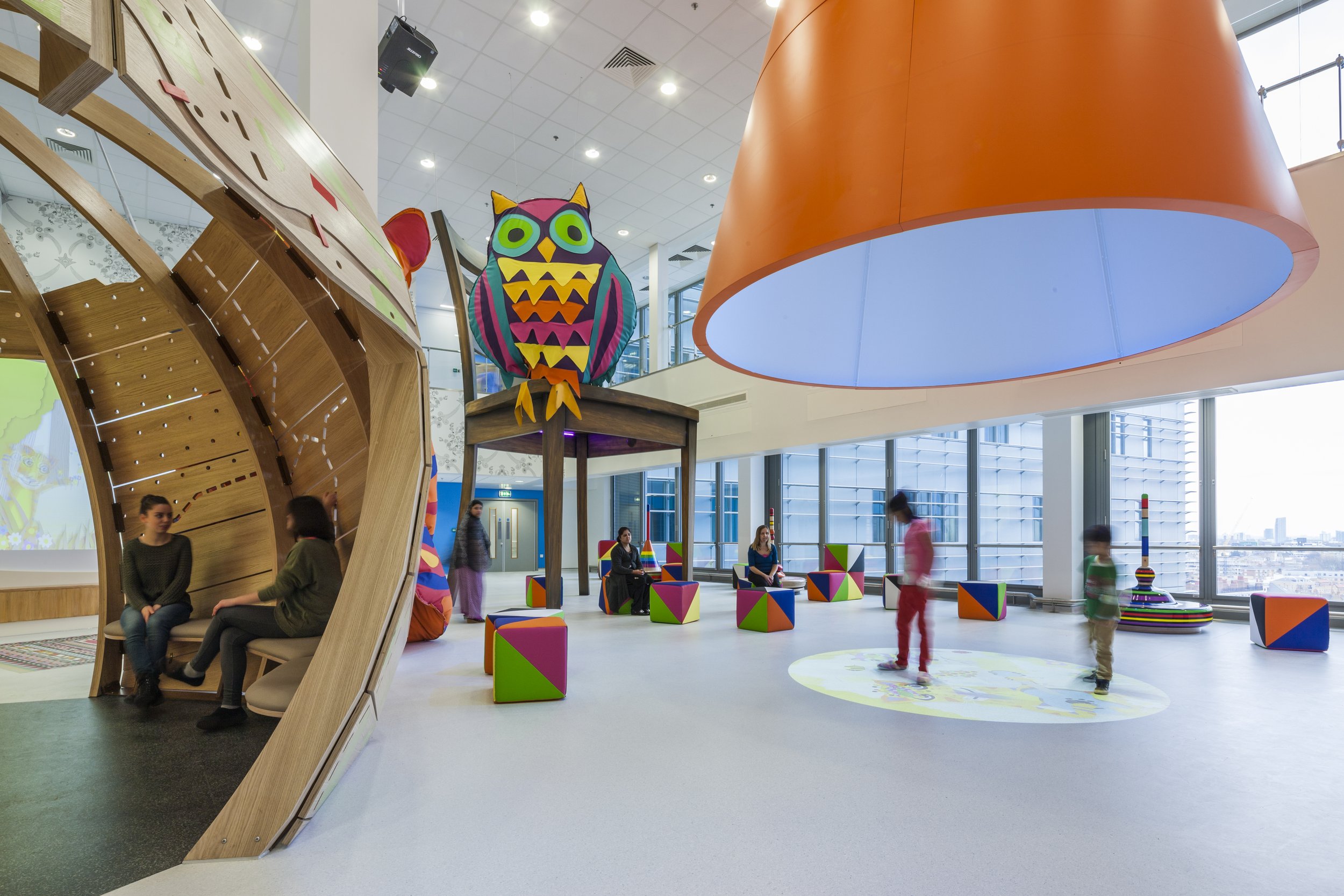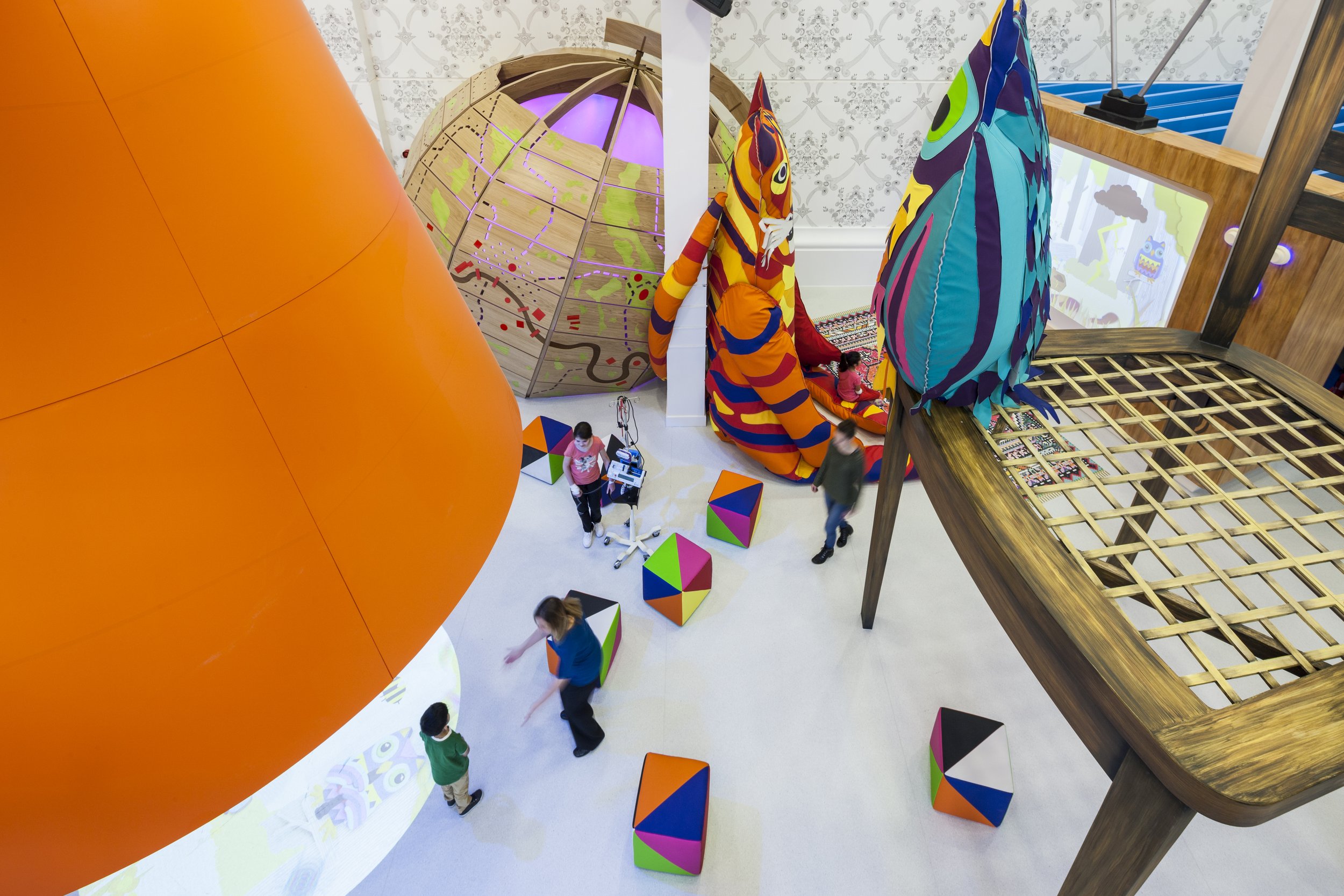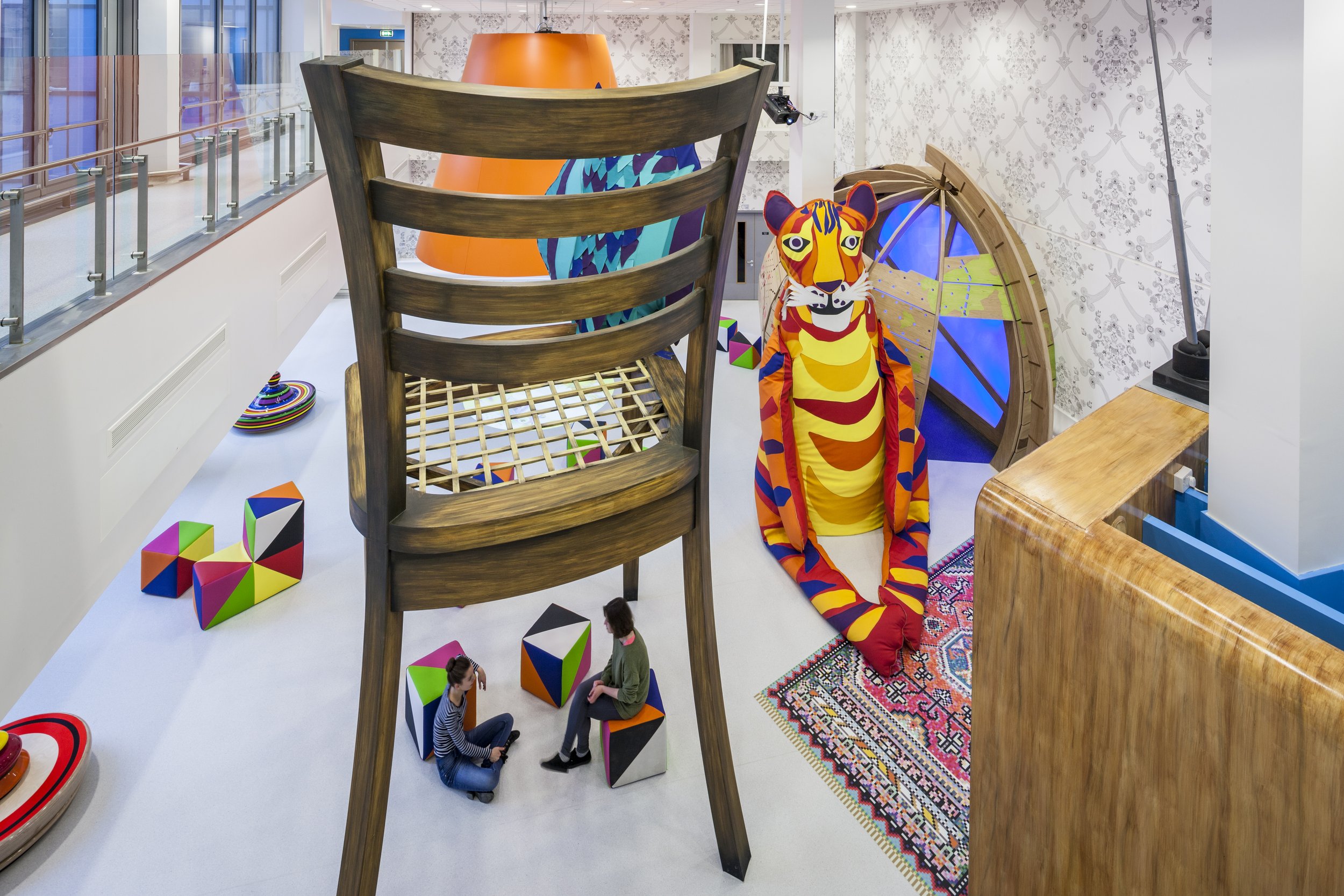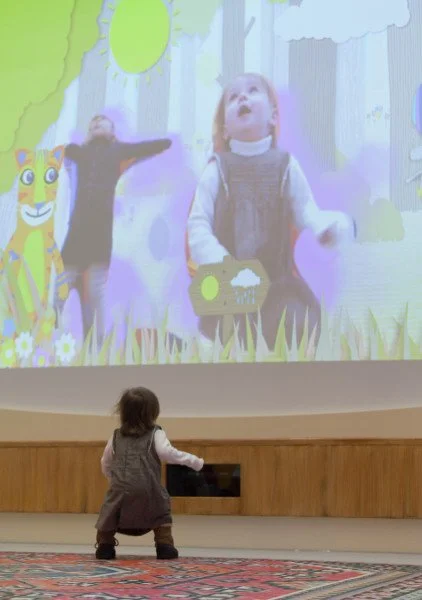Cottrell and Vermeulen and Morag Myerscough
The Ann Riches Healing Space – Activity Space, 2013
The Children’s Hospital at The Royal London Hospital



The million pound project is the result of a Royal Institute of British Architects competition to design two innovative play and garden spaces for the new Royal London’s Children’s Hospital that harness the healing power of art and play.
The activity space was funded by charitable donations from insurers OdysseyRe, Newline Group, Advent and Riverstone (all Fairfax companies) facilitated by Barts and The London Charity, and the outdoor space was funded by charitable donations from construction group Skanska.
Barts Health Children’s Group Director, Jane Hawdon, said: “The Activity Space is a unique play concept, providing important respite from treatment and medical intervention, for children and their families”.
Formally known as The Ann Riches Healing Space, the activity space has been designed by award-winning architects Cottrell and Vermeulen and artist Morag Myerscough, who worked together to create a uniquely vibrant, oversized living room, filled with Alice in Wonderland-scale objects. To create the feeling of a living room the double height space has been fitted with an oversize skirting board and decorated with what appears to be a traditional wallpaper pattern, but upon closer inspection reveals itself as a hand-drawn menagerie of animals. The living room is furnished with familiar objects; a chair, a lamp, a TV, a globe, a rug and toys that occupy the space on a supersize scale.
An enormous story telling chair sits in the middle of the room, beneath which patients can settle down and listen to a story. Hanging from the ceiling, a 4.5m diameter neon lampshade creates a disco space where interactive games are projected on the floor. The giant retro style television is so large that it allows young patients to ‘get inside the TV’ and enjoy the games room.
A reinterpretation of a traditional globe maps the boroughs of London. The inside of the globe can also be explored and used as a space to relax. A traditional style rug has been reworked as a pixelated pattern and printed digitally and cleverly re-appropriated vibrant wooden tops and puzzle cubes form the seating in the space.
The living room is inhabited by Eddie the Tiger and Twoo the Wise owl and their friends who have come from Cozy Wood. The adventures of Eddie and his friends are narrated under the storytelling chair. ‘Twoo’ the wise owl perches on the oversized chair whilst ‘Eddie’ the gentle giant tiger lounges in front of the massive TV. The young patients can sit on Eddie and play with pioneering interactive games designed by digital art wizard Chris O’Shea on the giant TV screen.
“The seeds of the concept were sown many years ago by the original architects and NHS staff working on the building plans for the new Royal London Hospital. We wanted to create spaces that would allow escape from the confines of hospital beds and side rooms and to facilitate a healing environment, especially for children with prolonged hospital stays.”
Siobhan Carr, Barts Health Paediatric Consultant
“We wanted to create a place that was an escape for the young patients, an engaging place that was fun, playful & colourful, but at the same time gave the opportunity for the whole family to relax together.”
Morag Myerscough




